Все записи |
О городеCastles and Towers of Absheron
| The Absheron peninsula, being a
part of Shirvan, was the site for a peculiar type of defensive structures to have
originated and developed due to special social, historical and natural conditions. Vast
Gobustan semideserts separating the peninsula from the inland country, relatively distant
caravan routes, valuable oil and salt resources, and abundant madder and saffron fields
the latter being the main export from of old, were the aspects that determined the
peculiar development of Absheron and its certain economical and political isolation. Need
for protection from foreign invaders attracted by natural resources induced local feudal
lords to erect fortified castles some of which stand today, too. |
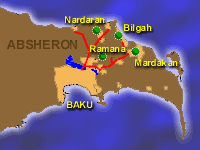 |
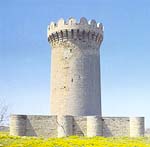
Mardakan's castle, 1204
|
The fact that the castles stand relatively close
to each other prove that feuds were not extensive. Concentrated in the northeast of the
peninsula they occupied the most abundant region that thus was subject to invasions. The
sparse line of castles in inland part of Absheron could serve some kind of link between
the main group of the castles and the Baku citadel but actually they were not an integral
defensive system, as it could have seemed, since the castles date to different years of
XII and XIII cent. The castles of this period considerably differ from more fortified
castles of the XIV cent. and observation towers of the later period that were built less
fundamentally. |
| The earliest defensive structures dated to
XII-XIII cent. in Absheron are mostly small castles with round donjon built of trimmed
limestone blocks (some of them still stand in Mardakan, Bilghah and Shagan). The castles
had a number of features in common. Inner part of donjons was usually divided into several
tiers (in most cases into three ones). The ground level entrance led to the first tier.
Spiral staircase hidden in the walls began from the second tier so that it was accessible
only using a portable ladder. All the defense means were located on the top platform that
had strong machicolations protecting shots that defended the castle. Narrow slit-like
openings broadening inwards served mainly for ventilation and lighting purposes. Most of
donjons had inner water wells providing the defenders of the castle with sweat water |
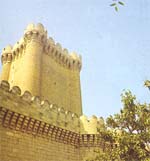
Mardakan's castle, 1187
|
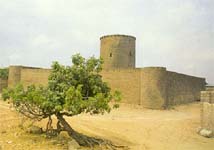
Nardaran's castle, 1301
|
The small usually rectangular courtyard of a
castle was protected by high thick walls with windowless towers on the corners. The
significance of the castles described is demonstrated by the high quality of construction
and extensive inscriptions on the donjons that tell us the title of the feudal lord and
name of the architect. |
| Among the most typical defensive structures in
discussion is the Mardakan Castle. It was considered a freestanding tower until the
contour of the castle walls was discovered during restoration work. This allowed to
suppose it was the donjon of the characteristic Absheron castles. The castle was restored
using the remaining fragments, old photos and basic principles of Absheron architecture. |
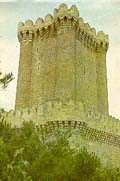
Ramana's castle
|
Based on: Architecture of Azerbaijan by Bretanicky
Azerbaijan, Fortresses -Castles by Farid Mamedov, Jaffar Giyasi |
ОТКАЗ ОТ ОТВЕТСТВЕННОСТИ: BakuPages.com (Baku.ru) не несет ответственности за содержимое этой страницы. Все товарные знаки и торговые марки, упомянутые на этой странице, а также названия продуктов и предприятий, сайтов, изданий и газет, являются собственностью их владельцев.






